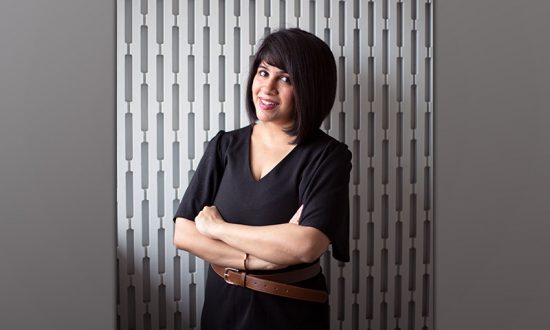Meena Murthy Kakkar is the design head at Envisage, a multidisciplinary firm that offers design and builds solutions on various platforms of architecture. With her 15 years of design experience, Meena paved a glorious path for Envisage, which is embedded with robust design principles and an organised curriculum. As a designer, she believes in the glory of human creativity, which is inimitable. Being adept in residential, commercial and retail architecture, Meena can articulate multiple solutions to every given testing situation. In a conversation with Higher Education Digest, Meena talks about the creation of learning spaces, possible changes we can expect in the design of schools and colleges post-COVID, recent institutional projects of Envisage, and much more.
What are the key factors that contribute to the creation and development of learning spaces?
There are various factors which influence the development of learning spaces. The foremost one, I believe, is the incorporation of engagement spaces in and around the building. Integrating the landscape with the built environment by including outdoor activity areas, amphitheatre and playgrounds help promote interaction and create a growing environment for the students. Our school days are filled with memories of enjoying with our friends in our favourite spots; We try to create those corners to promote more engagement among students. An important point to remember is never to design the building and the campus separately.
Another critical factor in the design of learning spaces is the integration of natural light and ventilation, as they have a direct link to the mental and physical wellbeing of the students. Coming out of the pandemic, we should be more careful about the spaces we occupy and the kind of impact they have on our health. Schools should also have the possibility of growing more in terms of infrastructure and functions. As the education system keeps on changing every few years, our designs should not be strictly regimented. The classrooms could be created in a way to combine or divide them according to the need and make them flexible.
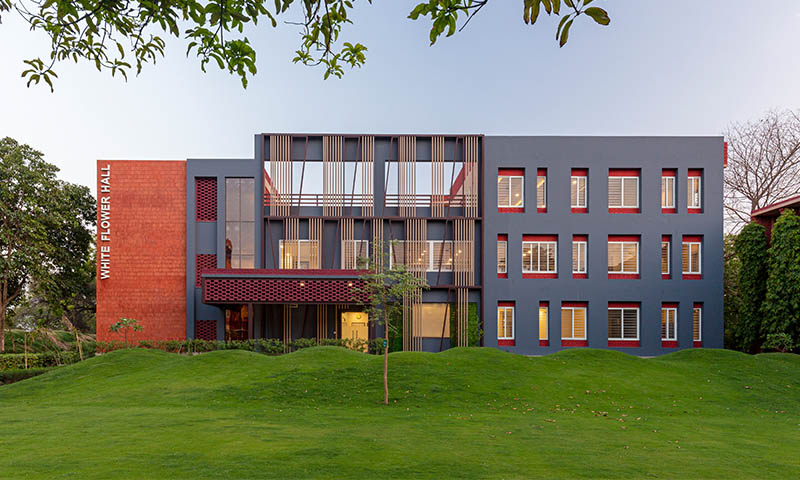
What are the possible changes we can expect in the design of schools and colleges post-COVID?
As a parent with school-going children myself, and an architect by profession, the apprehension of sending children back to what was once a safe-haven is undoubtedly a question in mind for many of us. Several considerations must be taken into account to maintain safe school operations, and if done correctly, it can promote emotional and physical wellbeing. Integrating natural light and air into the fabric of the building and lessening the dependency on artificial methods of heating and cooling would now be of utmost priority. The new classroom design should allow for increased circulation of fresh air indoors, and more classes can be held outdoors to reduce contamination. The space standards we were looking at earlier will change, with more inclination towards classrooms with lesser density. Since technology now plays a more significant role in learning, integrating it into the fabric of the building will be a possible change in school and college design. We should also be more careful about the materials we use for our spaces. Avoid putting stainless steel knobs and other materials which can hold germs and instead replace them with foot pedals, or switch to antibacterial surfaces such as laminates which can self-clean and kill bacteria.
Tell us a bit about the recent institutional projects undertaken by Envisage.
Today, educational institutions and campuses have evolved from being bland and boring boxes to innovative and practical buildings that intend to foster learning in a welcoming and uplifting environment. We recently executed the Girls Hostel at Mann School, where the vision for the design was centred on providing facilities to promote learning and all-round development for the students. As a boarding facility, the challenge was multifold – the idea was to create a safe environment for the girls with all the necessary functional requirements and a multitude of outdoor spaces such as gardens and terraces and incorporating greenery within the building.
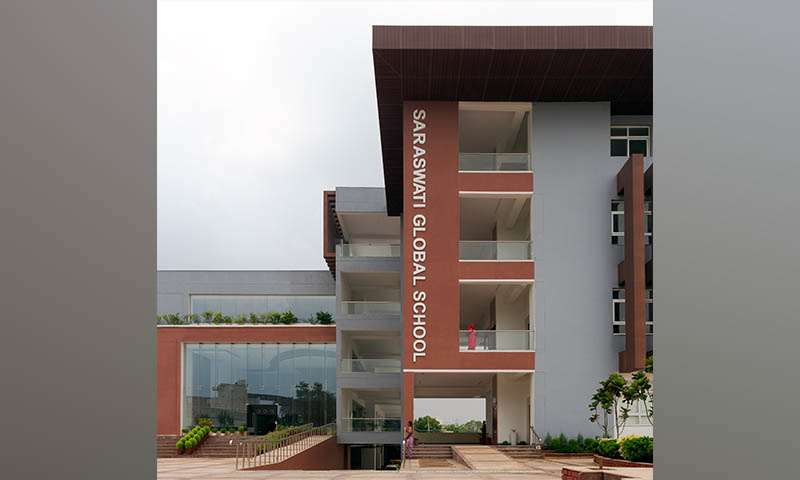
Another project we have recently completed is the Saraswati Global School. The layout of the building is based on the movement pattern for the kids, with flexible design modules that can be adjusted depending on space requirements. A significant portion of the design is dedicated to multiple open spaces such as the amphitheatre, the playground and the sunken court to bolster interaction and collaborative learning. It also prioritises the use of daylighting and ventilation by avoiding doubly loaded corridors and opening all circulation areas towards the central open space, thus providing a visual connection throughout the building.
In today’s dynamic education climate, what are the benefits students and education institutions stand to gain from the reconstruction of learning spaces?
Change is the only constant right now. As everything is evolving, our buildings and learning spaces also need to respond and adapt accordingly. The motive is not to tear them down but to reevaluate how we are using our spaces. Schools and Institutions today are faced with multifold challenges – they need to convince parents that their campuses are safe enough for the students, and at the same time also ensure that they respond to the changing educational systems and are a secure space for the students themselves. The need is to reconfigure and recalibrate our learning spaces so that we can benefit from a more cohesive environment which will help the children grow and learn to their full potential.
What are the recent trends in the design of educational institutions in India? Does the increase in collaborative work among students drive up the demand for learning spaces within the campus?
Today, the design of educational spaces in India is undergoing a significant shift. One of the most important design trends will be the inclusion of more open spaces in schools and institutions. Driven by the pandemic, classrooms which can be opened up and collaborative zones which are either open or semicovered would be preferred. We can’t keep creating new spaces for every purpose; hence, multi-utilitarian spaces are needed to cater to the rising demand for more space. Learning has taken a paradigm shift recently, and some of the technology and online education is here to stay, thus incorporating it into the system will help bring about the change in the design for such collaborative spaces.
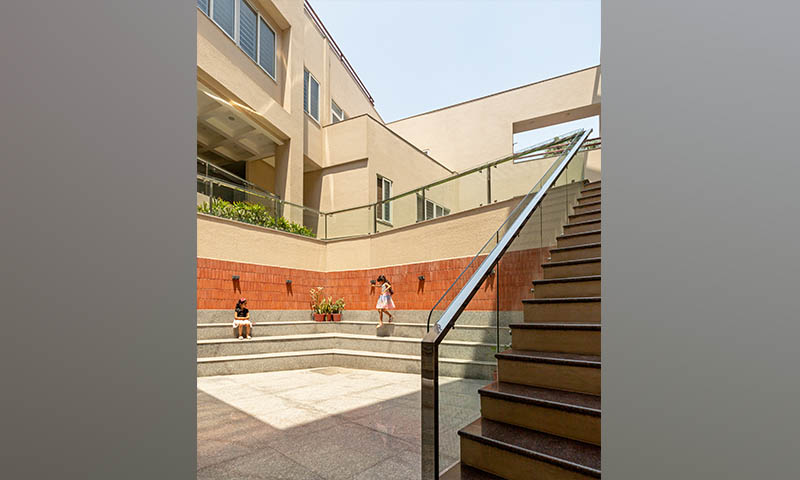
How can Interior and Architecture firms like Envisage promote learning and all-round development of students through innovative design concepts? Share with us any successful projects of Envisage.
First and foremost, the inclusion of natural light and ventilation in the design to provide for a healthy mind is mandatory for all-round learning and development of students. Schools shouldn’t feel like regimented structures, but instead, offer various visual choices in terms of connection with spaces. Every student should have a connection with their school building, hostel or campus and be able to call it their own so that they are comfortable in the environment. This is important to encourage the learning process more.
Built and unbuilt spaces that seamlessly blend together to create a cohesive learning environment is essential. The scale of these spaces should also keep varying where equal attention is given to larger ones such as the sporting facilities, and the smaller ones like the food court where students can interact and have a conversation. Focus on the entire campus design is as essential as on the classroom design.
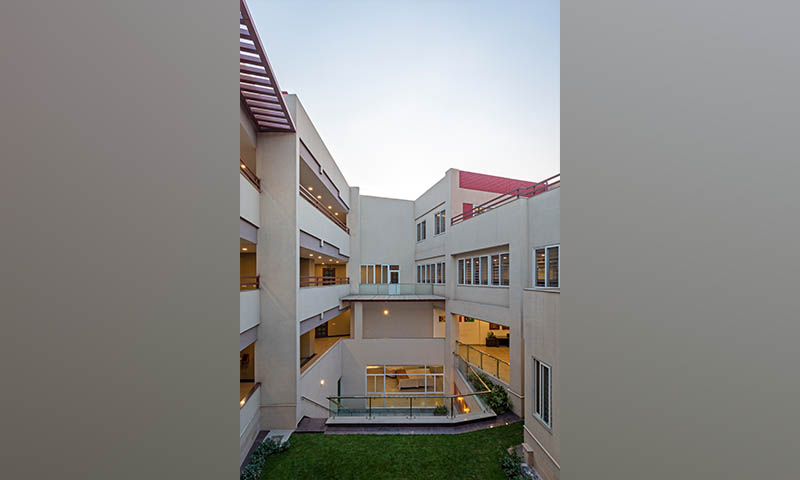
What are the exciting things can we expect from Envisage in the next few years?
Education and its patterns are evolving and moving towards a more tech-driven environment. I believe our future projects may witness a shift in the architectural style to resonate with the time. Incorporating technology into the design is one thing we will be looking into. Another key design element would be integrating greens into the building through vertical gardens and landscaping. Incorporating greenery into the building helps to keep the building cool and also provides cleaner air. Apart from this, we also want to help students take ownership of a patch of nature and be responsible for it. In the cities, the kids are usually far removed from such natural environments, so making designs which enable that connection with nature is high on our list of priorities.
More About Meena Murthy Kakkar
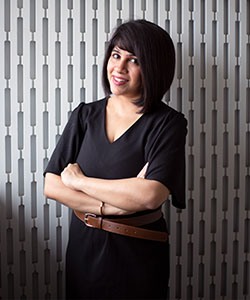
Meena Murthy Kakkar pursued bachelors of architecture from SPA, Delhi after which started her design quest while bagging accolades in the field as a designer and teacher. Sharing her incredible knowledge with the young aspirants, she has been teaching design at SPA, Delhi since 2008.
In her 10 years of teaching career, she guided seminars on AI and Architecture and held corporate training workshops for final year students as part of the placement session. She designed the India Post Payments Bank for the government of India which was inaugurated by the PM. She is also part of initiating the placement process for B. Arch at School of Planning and Architecture, Delhi. She has also conducted corporate training as well as preparatory workshops for communications with students.




