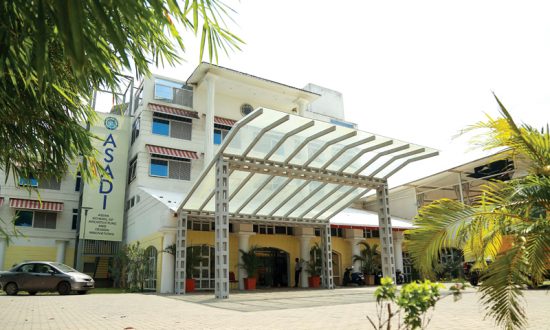As of September 22, 2019, the world’s human population is estimated to be 7.735 billion. The current average population increase is estimated at 82 million people per year. What with population migration from suburbs to urban areas and from the countryside to cities, for a variety of reasons, there arise several densely populated areas. Each of these people requires their own living space. Now the most important, albeit dreaded, question: how much space can the planet provide? Here is where architects do their magic of ideating, creating, and realizing housing structures in limited space, pleasing client dreams and purse strings.
An architectural genius, however, can do this and much more. They can improve people’s quality of life despite the migration density and create living spaces that are economical and environmental-friendly. It is this very ilk of reformist and propulsive architects that ASADI aims to nurture.
Not Limiting Ethos to Words
Asian School of Architecture and Design Innovation (ASADI) is a proud alma mater for the very reason that each of its students contributes significantly to the social needs of the day. ASADI has been a long-standing advocate for architects turning into social scientists who honor the sustainability commitment and who will have the ability to change the way the world thinks and behaves by creating a better and more responsible and environment-friendly living spaces. They also commit to doing their best to house the unfortunate billions. It is in this spirit that ASADI kicked off their “Home and Hope for the Billions”, a low-cost housing project intended to provide shelter for the billions of homeless people in the world, 3 years back.
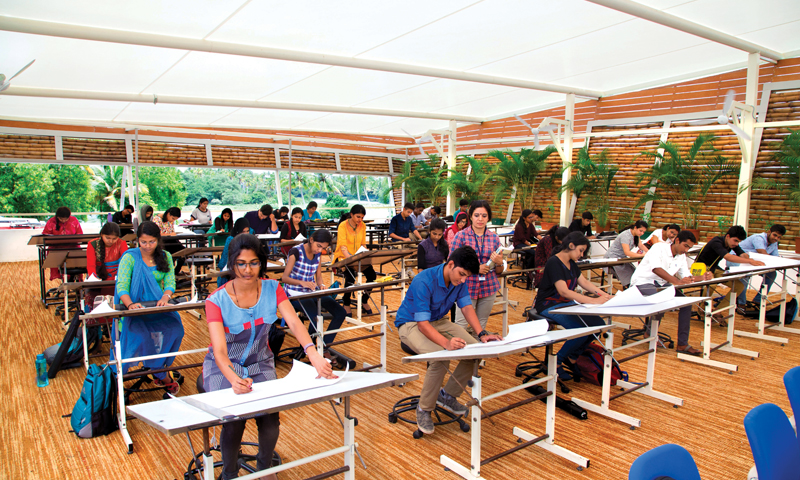
With the support of Mr. Binoy Viswam, former Minister for Housing, Government of Kerala, who has been delivering encouraging words and actions to the ASADI graduates and the respective faculty members of the project, “Home and Hope for the Billions”, the project has been faring well. Proposed as a 10-year program, the project has 2nd-year and 3rd-year B.Arch students undertaking R & D work. The graduates split themselves into 6 teams, each team dealing with aspects like Technology, Materials, Social Acceptance, Budget, Services, and Sustainability. Last year, 75 students submitted their designs based on their independent analysis of their R & D work and 3 senior architects, Ar. Sajan Pulimood, Ar. Jayanand Kilikar and Ar. Saira Mathew shortlisted 12 best designs from the submitted entries. The cherry on top was that one of these designs was selected by Bharatiya Vidya Bhavan, Cochin for their Flood Relief Housing Project.
This philanthropic streak of ASADI was not merely added to the curriculum for color. Rather, this trait can be visible in the trustees of ABR Foundation, Kochi, which runs ASADI. The trust has allotted 40 cents of land in Silver Sand Island for housing the needy for the next few years in plots of 3 cents each. The ASADI students will be directly involved in the construction work as part of their “hands-on” experience. It is for reasons such as these that ASADI, though a relatively young institute, has already caught the attention of academic leaders in the country and abroad.
Established in 2013 by Prof. Ar. B.R. Ajit, ASADI, situated in a beautiful island called Silver Sand Island, right in the heart of Cochin, Kerala, is driven to provide quality architecture education to the deserving, as per government norms and fee structure. ASADI currently offers a five-year B.Arch program approved by the Council of Architecture, the statutory organization in the country for the education and practice of architecture. Affiliated to Mahatma Gandhi University, Kottayam, Kerala, ASADIis already discussing plans to introduce Post Graduate programs.
Practice What You Preach
ASADI is a true beacon in the architectural education world because not only does it preach sustainability as a way of life, but it also thoroughly practices and incorporates it within the campus. The ASADI campus, dubbed as “Living Laboratory”, is a learning classroom, with the construction of every unit of the college done in such a manner that as many components used for servicing like pipelines, electric cable works, and air condition system such as ducts are fixed in such a manner that the students can see and understand the construction techniques that are designed and implemented in the project.
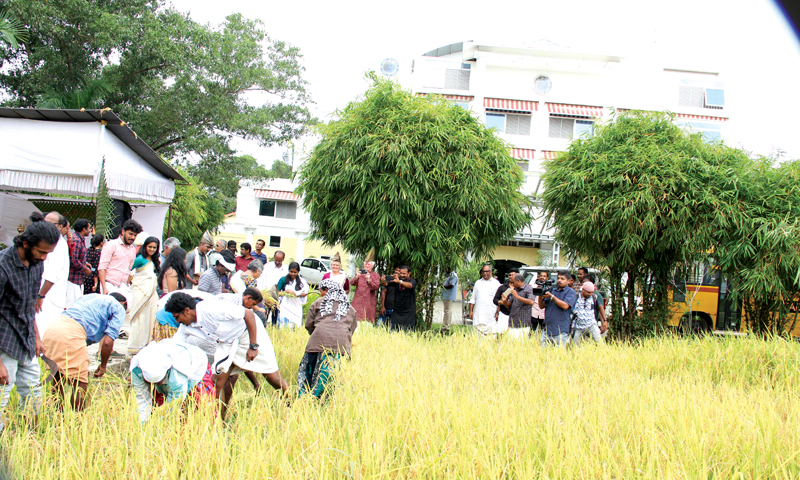
ASADI also offers top-notch infrastructure facilities that aid in developing the talents of students in sculpting, painting, music, etc. “We believe that good architecture is all about rhythm. Therefore, we built a “Koothambalam” in the outskirts of the college premises. The Koothambalam is a typical example of Kerala Architecture style, that provides students with the best ambiance to hone their artistic talents,” says Prof. Ar. B.R Ajit, Chairman & Director, ASADI. Since Prof. Ar. B.R Ajit is also a Member of the Board of Studies of M.G University, ASADI is at n advantage to receive educational inputs regarding architecture syllabus in keeping with industry standards.
The ASADI faculty is a strong team of luminaries hailing from varied fields of architectural expertise ranging from Urban Design and Planning, Landscaping, and Sustainable Environmental Design to Interior Design, with extensive professional experience ranging from 10 to 30+ years. However, to continue honing the skills of the faculty, ASADI has established a consultancy division by name ACD (ASADI Consultancy Division). “The faculty are engaged on a percentage time basis between academics and ACD so you may find some working on a 50-50 basis between academics and the consultancy or a 20-80 basis or 80-20 basis. This keeps faculty in touch with existing trends in the industry and as such, they can impart current knowledge to the students,” says Prof. Ar. B.R Ajit.
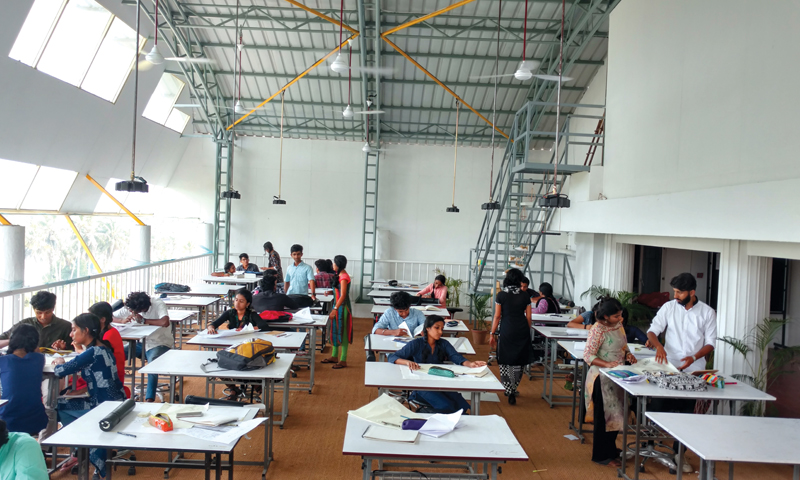
As a faculty mentor at ASADI, one must showcase a set of values such as being friendly and approachable to students. No matter their qualifications and professional weight, once, within the walls of ASADI, their first and foremost concern is to be a mentor. Therefore, they are expected to never criticize the concept and design of students, rather give suggestions for improvement in functionalism. In case the mentor finds any functional mistakes, they should first ask the reason, giving the student a chance to explain themselves. Because today’s mistakes are tomorrow’s inventions. Moreover, ASADI insists on impartial evaluations and guidance. The mentors are asked to never restrict the students’ thoughts into a box, and they should also keep in mind to not impose. ASADI ensures that no student should ever say “This teacher is my example for design”, that students’ intellect should not be branded with a particular architectural attitude.
Effective Teaching-Learning Methodology
The course structure followed at ASADI provides flexibility in timing and in choosing which subjects to learn in each semester, within the allowed norms of the Council of Architecture and Mahatma Gandhi University. Moreover, selected students from the fifth semester onwards can work after school hours at ACD, thus adding on to their hands-on experience. When it comes to implementing an effective teaching-learning experience, ASADI has a unique mix of amalgamating old school methods with new-age technology. ASADI follows the Gurukula System, where each student has a single ‘Mentor/Guru’ all through their education at ASADI. The student receives constant guidance throughout the five years of education. Each student is also enlisted with a practicing architect who is their ‘Professional Mentor”. Similarly, to acquire in-depth knowledge the students are extensively involved in hands-on projects in the construction of various buildings within the campus and in the various construction projects of their professional mentor at ACD.
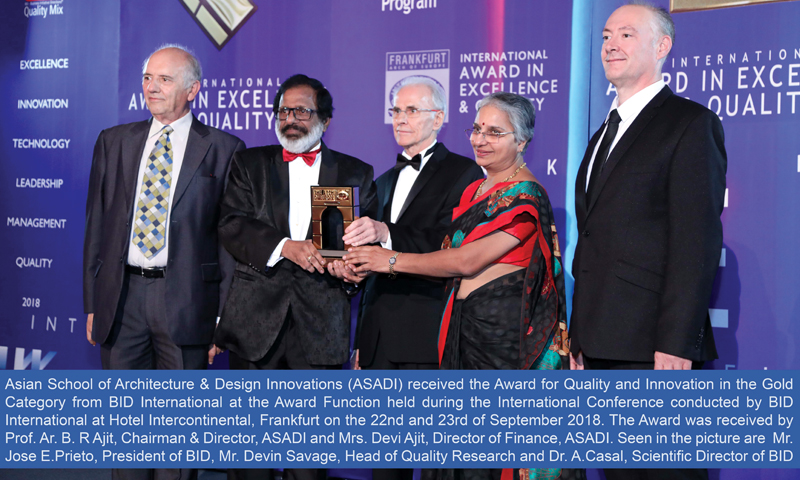
Offering business avenues to its students, ASADI shares a fruitful agreement with Malayala Manorama, a well-known press and media company from Kerala. Every year, Malayala Manorama conducts a building material and design exhibition, “Veedu”, wherein final year ASADI graduates can develop a format for “Veedu” visitors who wanted help in designing their homes, which are less than 1000 sq. ft. “We received more than 150 applications out of which the 40 selected applications are directly dealt with by final year students. Here, they get the opportunity to interact with clients directly and provide them with the designs as per their requirements. The final designs are vetted by the senior faculty members and members of ACD. This program is the only one of its kind in the country by any college that opens a gateway of entrepreneurship for every student,” adds the proud Director.
Such thoughtful and path-breaking ideas have helped ASADI to not only garner a name for itself in the educational community but also win prestigious awards and accolades like the “Platinum Rating” by the Indian Green Building Council (IGBC) with the highest ever point of 86 for its Green Studio block. ASADI is the first of its peers to have been rated as Platinum by IGBC.
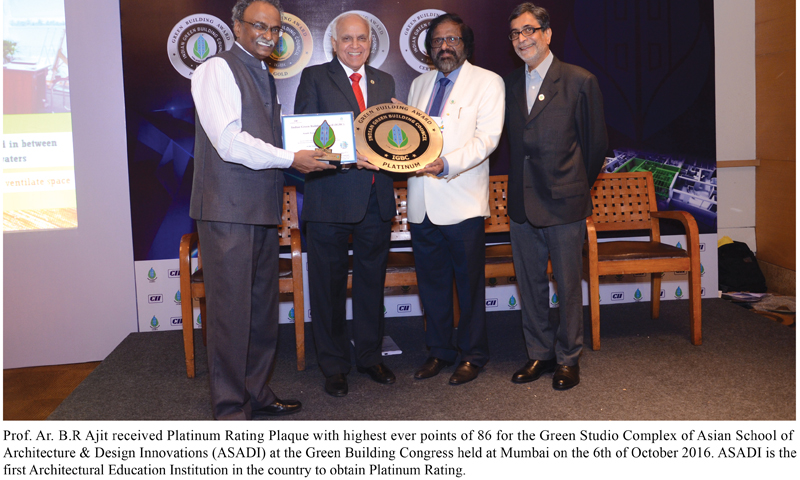
Moving forward, ASADI sees itself adorning a prominent position among all the Architecture Design Institutions around the world as not only just a Centre of Excellence but also a national center for continuous dialogue and intellectual interactions between students, faculty, and opinion leaders around the world, and most importantly, an institution that will contribute towards the well-being of the society. “We are looking ahead with rosetinted shades at an era where every student would contribute immensely towards the development of the country on account of the training and focused education they have received, to serve the country without any selfish motives. We shape our students to think and act beyond the basic objective of creating wealth, rather consider wealth as just a by-product in their journey to creating a perfect world,” concludes Prof. Ar. B.R Ajit
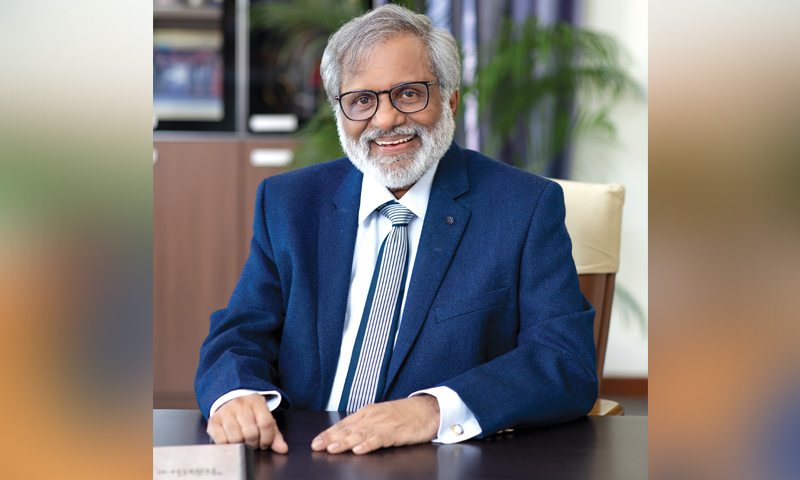
Chairman & Director
ASADI
Ar. B.R Ajit also spearheaded the Flood Relief Operation in the then Madras city of Tamil Nadu in 1975, during his student days as University Convener. He has specialized in the utilization of solar energy in architecture under the auspices of the Tata Energy and Research Institute, Pondicherry and in 1977, he graduated as an Architect from Madras School of Architecture and Planning. Consultant Architect to various prestigious organizations like Kerala Housing Board, Dept. of Tourism-Govt. of Kerala, Indian Airlines, Karnataka Housing Board, Army Welfare Housing Organization, NMG Bank, KINFRA (Kerala Industrial Infrastructure Development Corporation(India)), KSIDC Kerala State Industrial Development Cooperation), Sree Sankaracharya University of Sanskrit, etc, Prof. Ar. B. R. Ajit has currently taken up the following projects: BJP (Bharatiya Janata Party) Head Quarters at Thiruvananthapuram and Qatar Airways Office Complex at Cochin besides many others. Mr. Ajit has recently been nominated to receive the title of “Honorary Professor”, which is being conferred on him by the Academic Union Oxford on the 17th of December 2019 at Oxford, UK.




